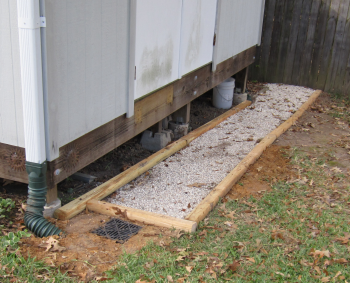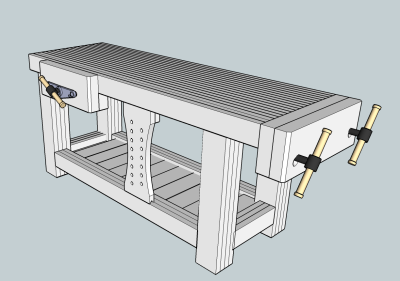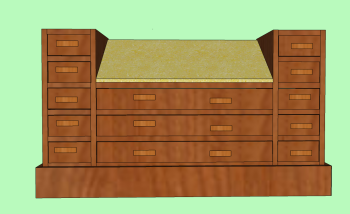The Sun Shop Remodel
|
|
Phase 3 |
|
The Phase 2 alterations were build around creating more room in the shop. Plus accomodations were made for new large machines, the bandsaw and the jointer. Phase 3 alterations were pretty much built around the ideas of... #1 continuing to develop more usable space and to improve work flow #2 to enhance exiting work stations and create new ones #3 to restructure the east end of the shop based on the transition to hand tools #4 everything is designed around the idea of putting things where they will be for the next 20 years
|
|
Attic Remodel more work was done here major wood storage was moved to the attic during the workbench build |
 |
East Shop Exterior changes
Path and drainage Double door entry steps
|
|
Cabinet Project 2 Continued remodel of the north wall area was made so that there was better storage options available.
|
|
Clamp rack Clamp storage returned to the walls, both west and east
|
 |
Drill Press Upgrades Table remodel Chuck replacement Relocation
|
 |
|
|
|
|
|
|
Windows installed Chisel racks put in place Major tool relocations
|
 |
|
|
|
|
|
|
|
|
|
Chisel Racks
|
|
Appliances
|
|
Tool Storage
|
|
Tool Storage
|
|












