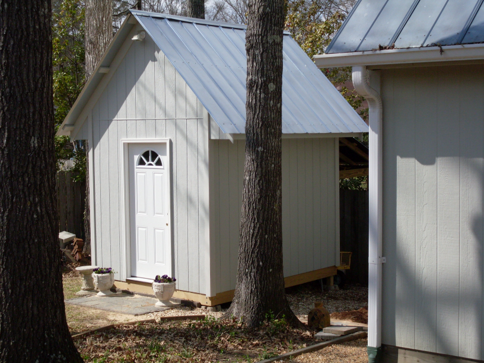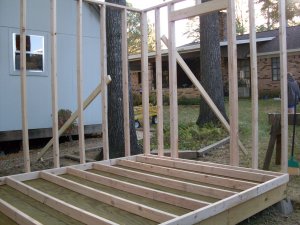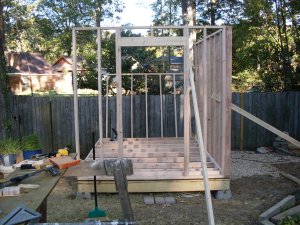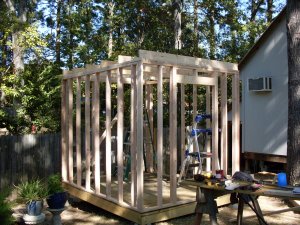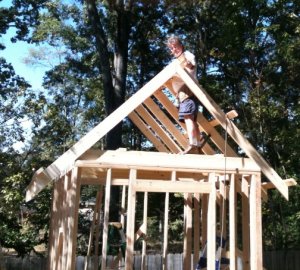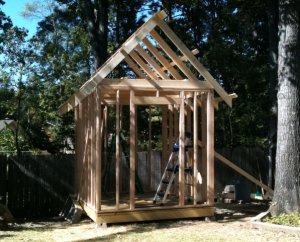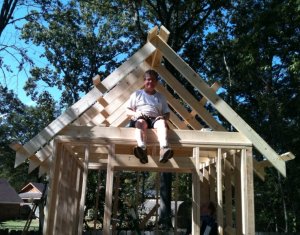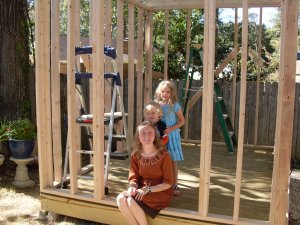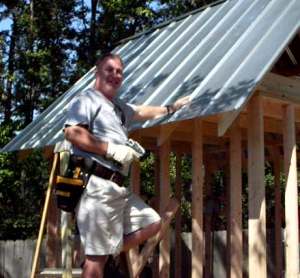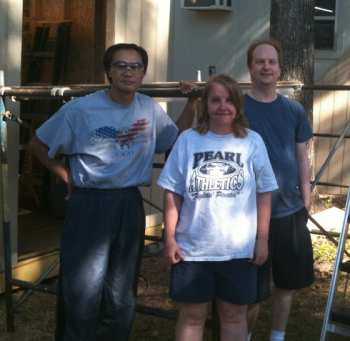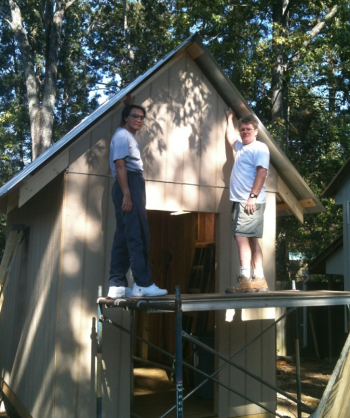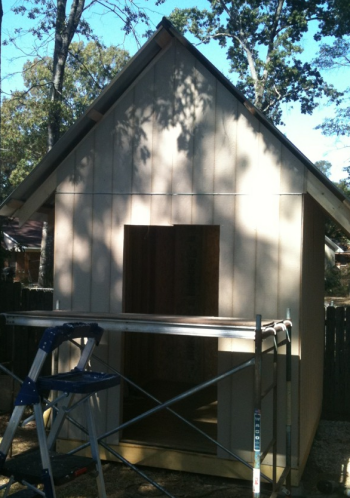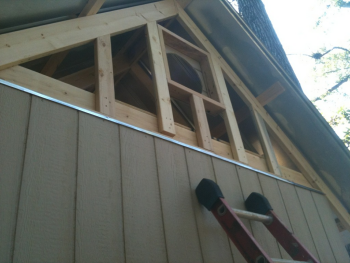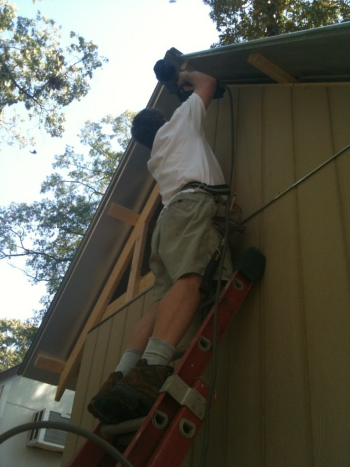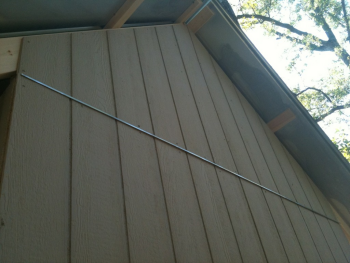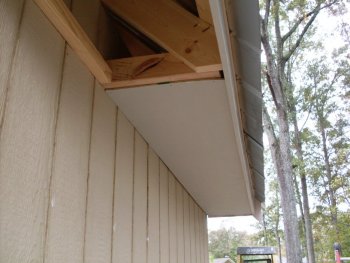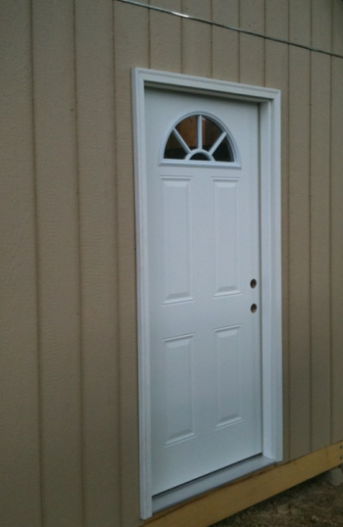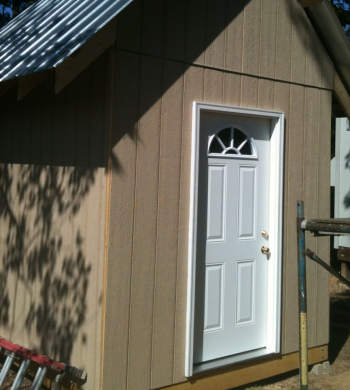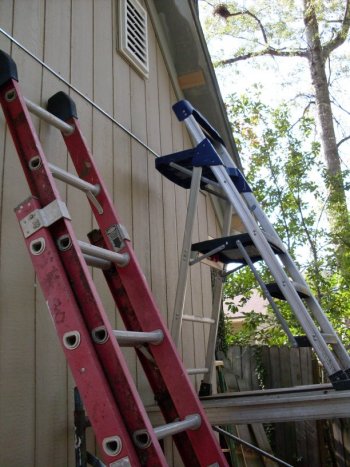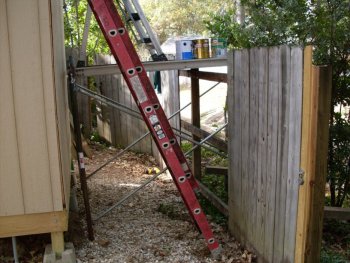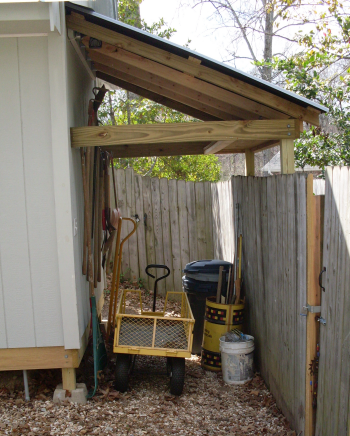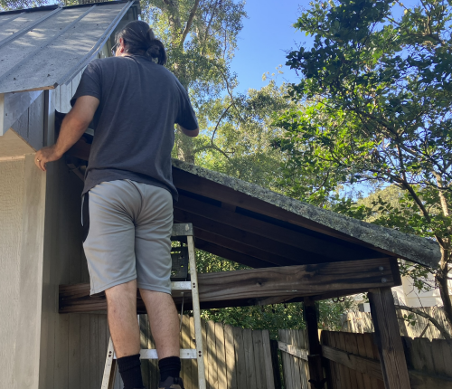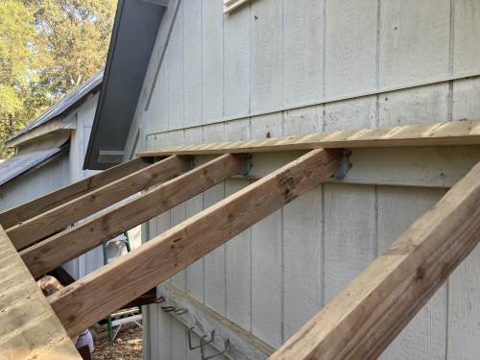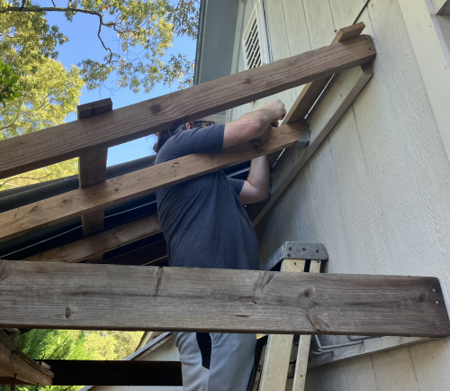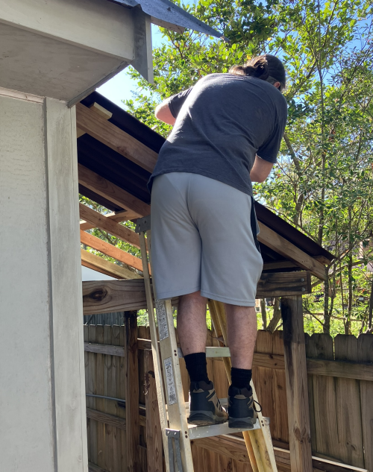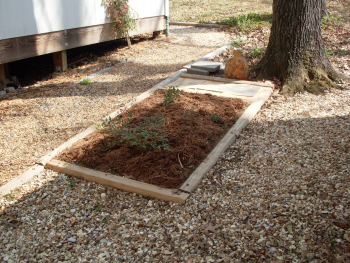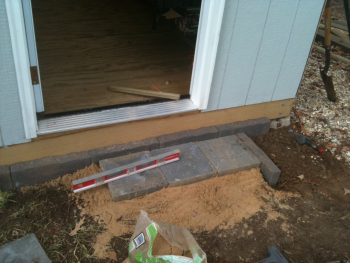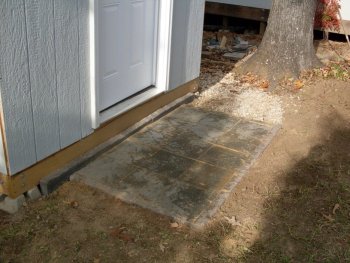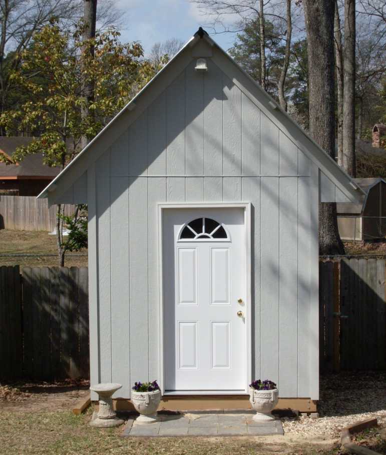|
The finished product.
|
|
|
Base Build
|
|
|
The Garden Shed is located to the west of the shop. The shed will measure 8 x 10 of interior space with a covered area in the rear. The exterior is identical to the shop in terms of materials and design. The base of the shed has 2 x 8 treated rim joists. The joists are supported by 4 x 4 posts on floating piers. |
|
|
Floor joists are treated 2 x 6,
secured with joist hangers.
|
|
|
The floor Joists are on 16 inch
centers with floating pier supports.
Electrical circuits to the front of the shed were pre-strung and secured to the rim joists prior to the flooring being installed. |
|
|
Shed decking is 3/4 treated plywood.
Secured with Liquid Nails adhesive and screws.
|
|
|
Electrical supply for shed was 6 guage
3/1 service wire connected to the shop power panel box via a
40 A 220v breaker.
The wire dropped inside a PVC conduit. The conduit was buried undeneath the gravel walk way. |
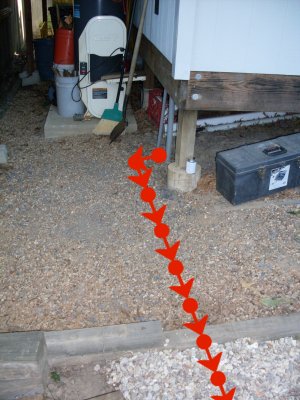 |
|
The conduit goes under the French
drain pipe (hidden in the walkway) and then under the
landscaping timber.
|
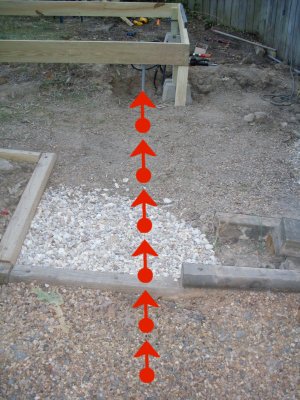 |
|
The conduit comes up in the northeast
corner. The ground wire and all pre-strung electrical wiring
converged in this corner.
|
|
|
James and George on the decked base.
|
|
